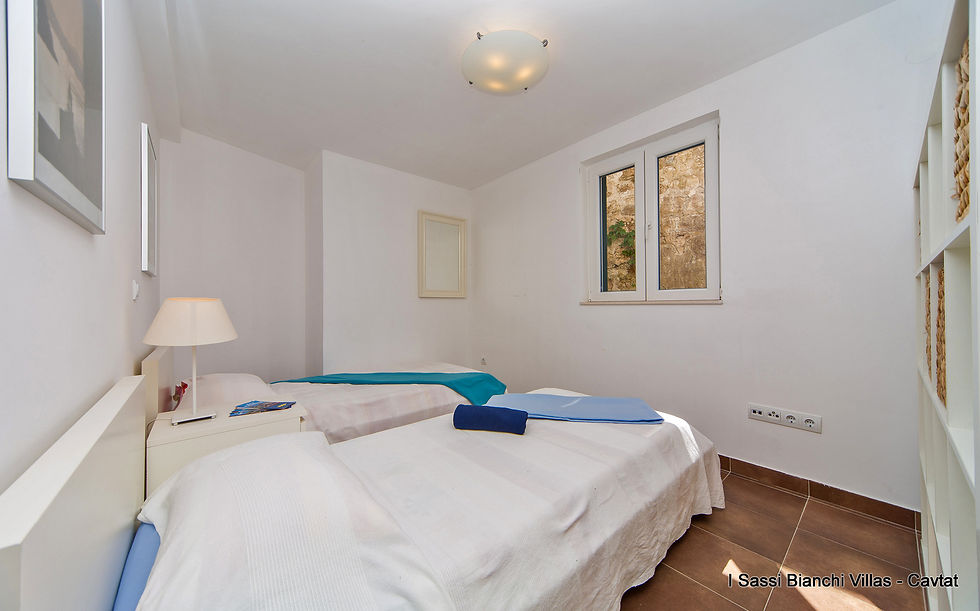I SASSI
BIANCHI
THE EAST VILLA
The East Villa is the smaller of the 2 houses so far completed and consists of a 3 story construction with 2 separate terraces (one in the front overlooking the sea and one in the back supplied with a barbeque).
The house can host up to 10 guests with accommodations arranged in 3 separate bedrooms plus a spacious attic space that can be converted into a sleeping area for 4 people.
The East Villa - Photo Gallery
(click on pictures to view)










The East Villa - The Ground Floor
The ground floor consists of 3 bedrooms (two supplied with queen beds and one with 2 single beds).
There is also a bathroom one with a shower and a separate laundry room.
The front terrace is furnished with comfortable outside furniture and umbrellas.

The East Villa - The First Floor
The first floor offers a very spacious living room/dining room with a top of the line kitchen furnished with all appliances.
A bathroom is located next to the stairs.
Access is provided to three separate terraces: (i) a large front patio overlooking the sea, (ii) a back terrace supplied with a full size stone barbeque and (iii) a smaller side terrace. All terraces are supplied with a variety of outside furniture (including tables, chaise-lounges and umbrellas)

The East Villa - The Attic
The attic has been kept as a spacious open area with two single beds on one side and a living space with a sofa bed on the other. The sofa bed can be converted in a full size queen bed.